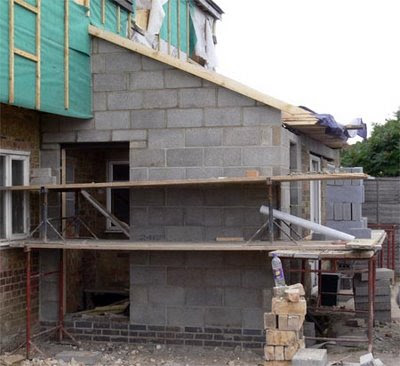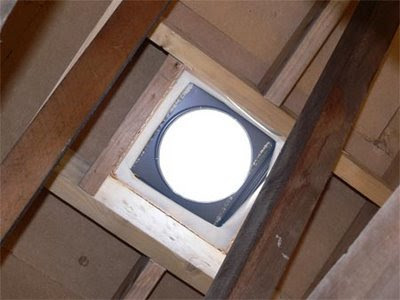It's hard to believe that we are still only in week 4! So much has happened and the guys pace is relentless.
Outside at the front, Jon sorted out the mess that was the doorway to no.4. It soon went from this . . .

. . . to this . . . 
. . . to this!
 Thankfully we had a large stock of recycled bricks from the various new window openings tha twe could use here. Once the mortar has dried and the bricks wiped then soon weather in. Interestingly, Alan Lamb, former occupant of nearby Crowtree Farm, told me which brick, Bundy (the stamp on the bricks) our house bricks came from! I can go and look at the flooded pit with new eyes now.
Thankfully we had a large stock of recycled bricks from the various new window openings tha twe could use here. Once the mortar has dried and the bricks wiped then soon weather in. Interestingly, Alan Lamb, former occupant of nearby Crowtree Farm, told me which brick, Bundy (the stamp on the bricks) our house bricks came from! I can go and look at the flooded pit with new eyes now.
This is what the front currently looks like.
Round the back the concrete slab for the boot room floor was poured after Hunts Building Control had passed the base.
On the roof, Matt and Kev have been busy, in the wet, putting thr ridge back on over no.3. Just some more slates and the ridge to go on no.4 now. Just look at that roof - crackin'!
Here's detail of Matt's leadwork around the chimney.
Inside, Ging has been largely on his own (Sean bust his arm coming off his bike at the weekend - no sympathy from any of the lads!) and has cracked on big time getting the studwork up for the walls. Here's the studwork round the stairwell which will form the back wall of our new office space.
And here's the studwork for the new bathroom. Much more to go!
And what of Josh. Well, he's been a busy boy both here and elsewhere. He had his graduation this week (Jon swapping builder's atire to be suited and booted), was interviewed for and offered a teaching job in London, and here he's sweated his nuts off labouring for whoever needed it.
Oh, and Sean came on site today cos he was bored on his own at home! Lets see if he's fit to return to action on Monday.
One of the great feelings I have had this week is the sense of Jon and the guys now 'owning' the site. They've pretty much redone all the things the cowboys had screwed up (roof, floor, joists, boot room, etc) and the site no longer bears any resemblence to the mess the cowboys left us in. I can honestly say that it's a pleasure having Jon Avory & Sons here and it is now the renovation experience I had hoped we would enjoy. Thanks guys.
 The Velux suntunnel took another step forward when Ging cut out the rafters to accommodate the mirrored tunnel.
The Velux suntunnel took another step forward when Ging cut out the rafters to accommodate the mirrored tunnel. We're using Thermafleece (made from British sheep!) to insulate all the external walls in no.4, the new bootroom and all the roof spaces, etc. Thermafleece is as green as you get when it comes to insulation - its renewable (sheep grow their wool back for more clipping for more Thermafleece); its zero GWP (global warming potential); zero ozone depletion; safer to use (unlike many man-made fibre insulations); its long lasting (it will last as long as the house stands); it will keep us lovely and warm whilst helping to reduce our carbon footprint; it breathes. Unfortunately I couldn't catch Ging in his funky space suit he wears to fit this stuff. It might be nicer than fibreglass etc, but its still dusty old sheeps wool!
We're using Thermafleece (made from British sheep!) to insulate all the external walls in no.4, the new bootroom and all the roof spaces, etc. Thermafleece is as green as you get when it comes to insulation - its renewable (sheep grow their wool back for more clipping for more Thermafleece); its zero GWP (global warming potential); zero ozone depletion; safer to use (unlike many man-made fibre insulations); its long lasting (it will last as long as the house stands); it will keep us lovely and warm whilst helping to reduce our carbon footprint; it breathes. Unfortunately I couldn't catch Ging in his funky space suit he wears to fit this stuff. It might be nicer than fibreglass etc, but its still dusty old sheeps wool!





 Ging and Kev cracked on with battening all of the inside of all the external walls to no.4. These will be packed with Thermafleece before plasterboarding over. This should reduce our heat loss through the brick walls to virtually zero.
Ging and Kev cracked on with battening all of the inside of all the external walls to no.4. These will be packed with Thermafleece before plasterboarding over. This should reduce our heat loss through the brick walls to virtually zero. The frame and brick piers left by the cowboys got ripped up. A nice new concrete (sorry, we had to use some somewhere!) floor poured in, a new timber inner frame and a nice course of blockwork (which will later be rendered). Jon's been a busy boy here! And Josh just kept on mixing those mixes and clearing up others' mess! Note the outside brew station on the block.
The frame and brick piers left by the cowboys got ripped up. A nice new concrete (sorry, we had to use some somewhere!) floor poured in, a new timber inner frame and a nice course of blockwork (which will later be rendered). Jon's been a busy boy here! And Josh just kept on mixing those mixes and clearing up others' mess! Note the outside brew station on the block.

 And another milestone was seeing the term 'first fix' in practice! The term was consigned to memory banks long ago, and to finally see first fix electrics going in was brill. Danny (Hereward Elecrtical) and Andy came in over the weekend to first fix the inside whilst they had free run of an empty building.
And another milestone was seeing the term 'first fix' in practice! The term was consigned to memory banks long ago, and to finally see first fix electrics going in was brill. Danny (Hereward Elecrtical) and Andy came in over the weekend to first fix the inside whilst they had free run of an empty building.









 Inside you can see the newly lowered window openings (the top strip was filled in later). They had been made 20cm too high! They look and feel right now and Liz can even see out of them! With the first floor dormer floor joists now finished, Sean and Ging layed the new floor.
Inside you can see the newly lowered window openings (the top strip was filled in later). They had been made 20cm too high! They look and feel right now and Liz can even see out of them! With the first floor dormer floor joists now finished, Sean and Ging layed the new floor. On the roof, Matt and Kev cracked on through the crap weather (not a great week weather-wise for roofing) and got as far as they could until they ran out of slate. About 10% more to do next week.
On the roof, Matt and Kev cracked on through the crap weather (not a great week weather-wise for roofing) and got as far as they could until they ran out of slate. About 10% more to do next week.  This is what those living a little further down the drove from us see as they whizz past. Just wait until those gable end windows are in - its gonna look fab!
This is what those living a little further down the drove from us see as they whizz past. Just wait until those gable end windows are in - its gonna look fab!  This is what it used to look like -
This is what it used to look like -
 Taken from the corner by one of the french door openings.
Taken from the corner by one of the french door openings. Looking back diagonally across to where I took the above photo.
Looking back diagonally across to where I took the above photo.

 Below, young Max spends most of his time chipping off the old lime morter so as they can be re-used when it comes to refacing part of the front (replacing the painted bricks revealed by removing the front porch).
Below, young Max spends most of his time chipping off the old lime morter so as they can be re-used when it comes to refacing part of the front (replacing the painted bricks revealed by removing the front porch). By the end of the day the wooden frames mark where the french door openings go, and the first couple of courses of breeze blocks are in.
By the end of the day the wooden frames mark where the french door openings go, and the first couple of courses of breeze blocks are in.






 Here's Kev (left) and Matt relaying the Isolair sarking boards - 95% recycled wood mill stuff (sawdust, pulp, etc) and 5% laytex. Great U value rating will help insulate this large roof. The roofspace will be insulated with Thermafleece. Below, by the end of the week re-slating had started! What a great week for roofing. Bar one major shower, it was blue skies and suntans all round.
Here's Kev (left) and Matt relaying the Isolair sarking boards - 95% recycled wood mill stuff (sawdust, pulp, etc) and 5% laytex. Great U value rating will help insulate this large roof. The roofspace will be insulated with Thermafleece. Below, by the end of the week re-slating had started! What a great week for roofing. Bar one major shower, it was blue skies and suntans all round.






