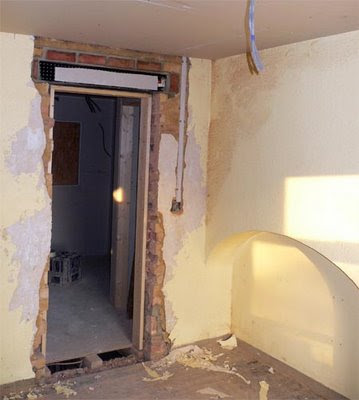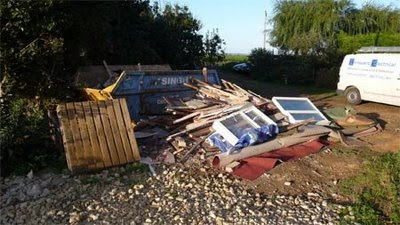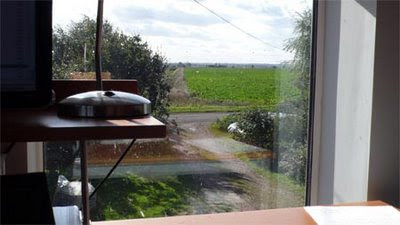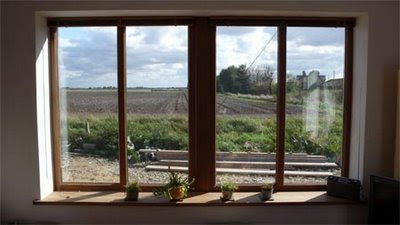
 Or, in our case, very little smoke with fire.
Or, in our case, very little smoke with fire.Its gotten cold so we've started using our fab new Nestor Martin (model IT33) woodburning stove.
liz and steve's renovation adventure

 Or, in our case, very little smoke with fire.
Or, in our case, very little smoke with fire. We have a follower! Welcome to our dear friend Sylvia. This post is dedicated to you.
We have a follower! Welcome to our dear friend Sylvia. This post is dedicated to you. And just for you Sylvia, here's a couple of photos of the much talked about boot room! Sorry they ain't anything special, but it is a small room and getting a decent photo ain't easy!
And just for you Sylvia, here's a couple of photos of the much talked about boot room! Sorry they ain't anything special, but it is a small room and getting a decent photo ain't easy! for the boot room in the first place).
for the boot room in the first place). So Sylvia, not much to show you of a room measuring little more than 1.5m x 2m. But its looking like it will be a great space for us to mess up to save messing up the kitchen and the rest of the house!
So Sylvia, not much to show you of a room measuring little more than 1.5m x 2m. But its looking like it will be a great space for us to mess up to save messing up the kitchen and the rest of the house!
 Above, the kitchen is in what was the old kitchen and ground floor extension of no. 3. The door goes into the second reception (sitting room - Steve's old office) and the corridor leads to what was no.4 with doors off for what will be Elsie's (Liz's Mum) bedroom, shower-room and through to our main living room.
Above, the kitchen is in what was the old kitchen and ground floor extension of no. 3. The door goes into the second reception (sitting room - Steve's old office) and the corridor leads to what was no.4 with doors off for what will be Elsie's (Liz's Mum) bedroom, shower-room and through to our main living room.
 And some views of how the house is looking from the great outdoors.
And some views of how the house is looking from the great outdoors.

 A shot of the motly crew that is, Jon Avory & Sons. From left to right:
A shot of the motly crew that is, Jon Avory & Sons. From left to right:
Once these were in, and the frame for the folding sliding doors installed, Dain returned to finished the ground floor rendering. Rendering done, Jon jumped on the folding sliding doors this week and bingo! What a difference!









 So, Sean and Ging got to it and with one of those very noisy pneumatic drills (you know, two noise levels [1] bloody noisy and [2] off) they soon had the floor up.
So, Sean and Ging got to it and with one of those very noisy pneumatic drills (you know, two noise levels [1] bloody noisy and [2] off) they soon had the floor up.With the floor up, one of those big mixer lorries turned up and the guys barrowed the mix round the back and in. The driver even had the audacity to say to Jon that he would charge waiting time if they ran over 20 mins. You can only guess what Jon made of that suggestion!
One of the big differences between Jon and the guys and the 'bastards' we had before, although whilst it was an additional cost, the guys got it done and dusted in no time and it just wasn't stressfull at all compared to what the 'bastards' put us thorugh in no.4. Thanks guys!
Elsewhere, doorways got new lintels . . .

. . . and then some walls got boarded, some got stripped and UPVA treated, and . . .

 Roll on week 17!
Roll on week 17!
Well, things just dont stand still here! No sooner have we vacated no.3 and are still unpacking in no.4, the guys begin ripping out no.3! First off the kitchen, bathroom and utility room are knocked into one and the back opened up for the folding, sliding doors.
This is what the back looked like a month ago . . .
 . . . and by the end of Monday it look like this!
. . . and by the end of Monday it look like this! 
Above you get first sight of the change in ceiling height in the new kitchen and the three velux roof windows.
With ripping out complete, downstairs Sean and Ging start knocking out new doorways, inserting lintels and making good the door surrounds.

Below, the third skip of the week is soon filling up with bricks and rubble and the pile of timber and other waste awaits the next skip.
Recycling is high on our list, so the guys are allowed to salvage what they want - copper piping, cabling etc, and Danny the sparky took our old back door away with him for his own house.





 Once the stairs had gone in the carpets could go down. Jon also fitted the oak window sills throughout.
Once the stairs had gone in the carpets could go down. Jon also fitted the oak window sills throughout. One of three zebrano Jaga Knockonwood radiators in the living room.
One of three zebrano Jaga Knockonwood radiators in the living room.
 For the next month or so we have a temporary kitchen installed in the living room.
For the next month or so we have a temporary kitchen installed in the living room.And Steve arrived back on Thursday evening and from Friday (26 Sept) we spent three days switching from no.3 to no.4! We're knackered!! Once we have things resembling some order we can resume the decorating. Only the office got completed before the move. Here's a few photos of sorting to be done.


